Studio B

Limewash Arch
Open space with community table for restaurant/coffee setups
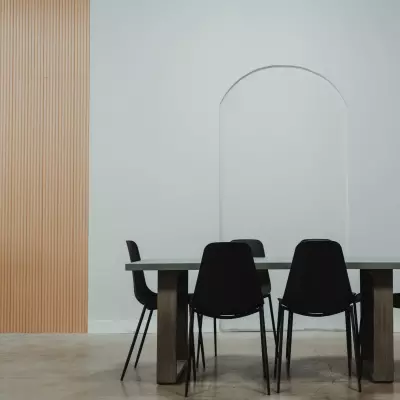
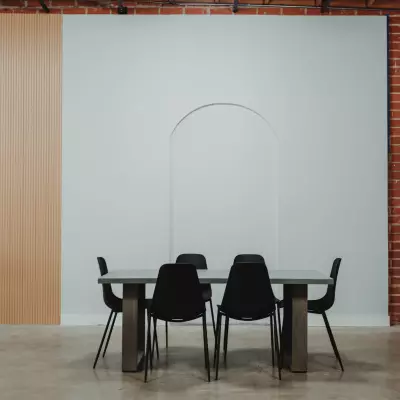
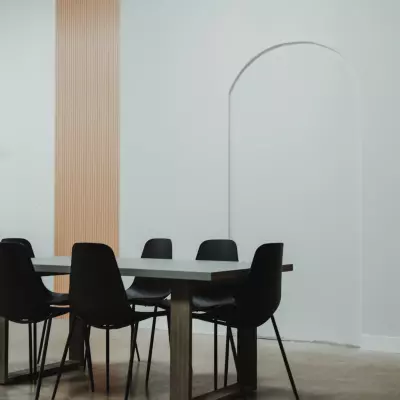
Limewash Arch
This is an open set with a large community dining table designed to replicate a restaurant or coffee shop environment. You can also remove the table and use the limewashed arch wall for fashion or ecomm shots. The set is designed to flow into the Bar for a fully integrated scene.
-
Dimension: 12’ D x 12’W x 12’H
-
Adjacent Space : Bar, Kitchen
-
Flooring : Original concrete
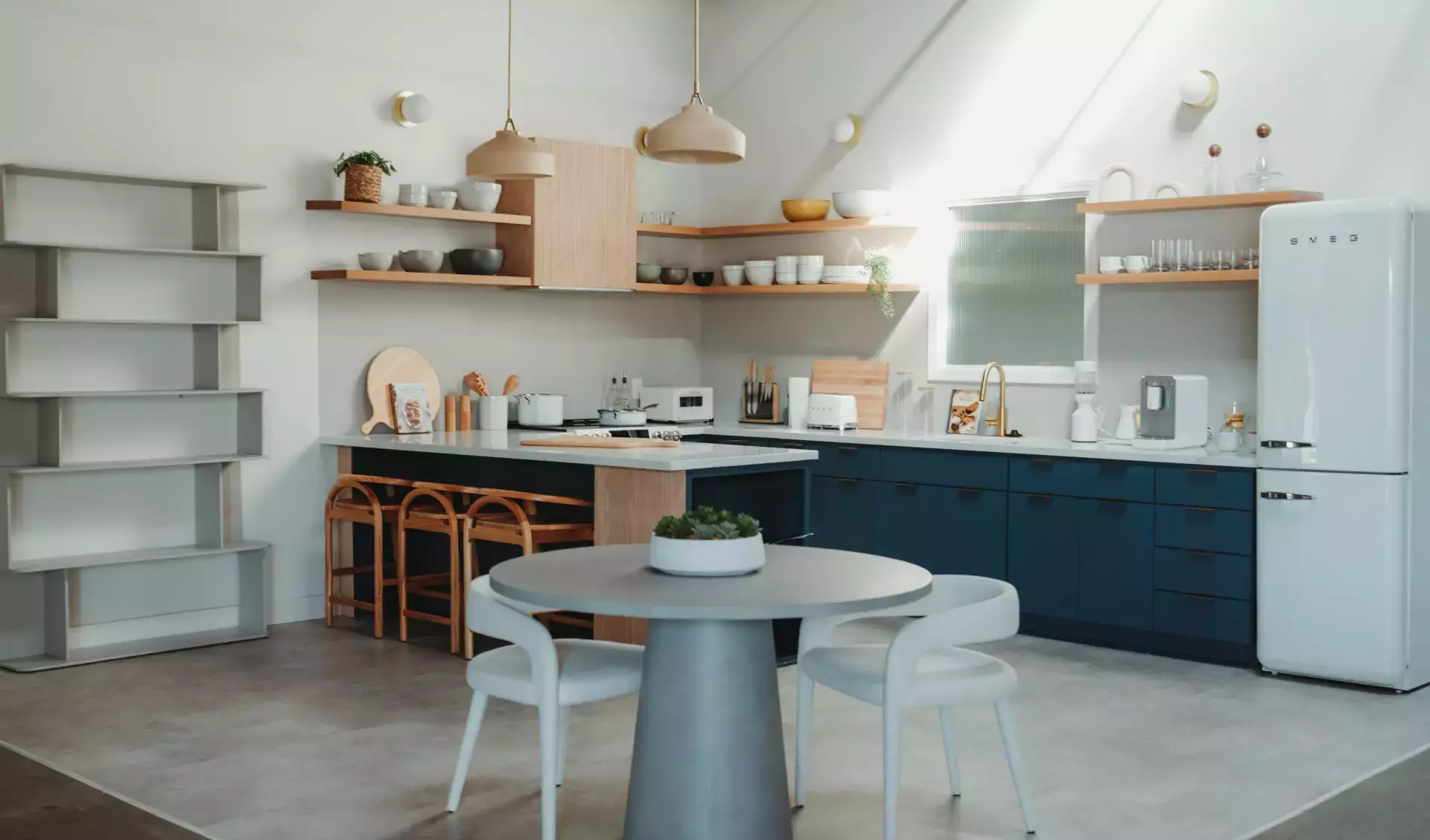
Kitchen
Fully functional, modern kitchen for your production needs
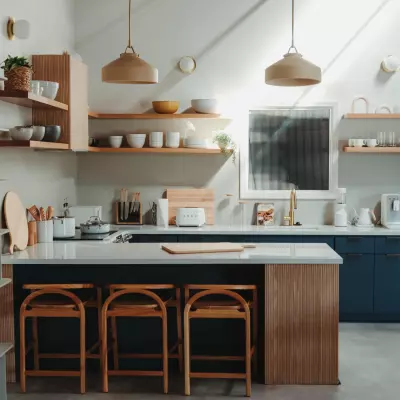
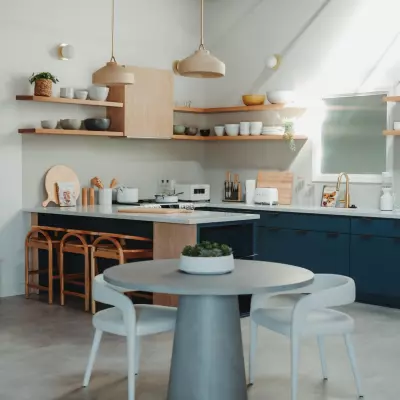
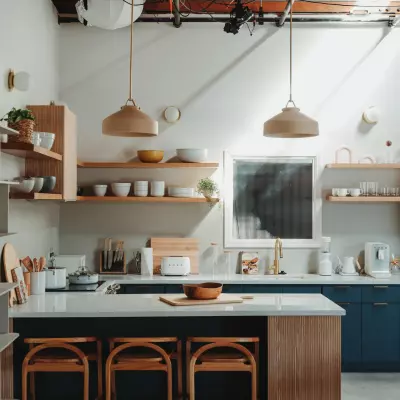
Kitchen
Our Kitchen is perfect for product and lifestyle shoots. The electric range is functional and can be used with prior permission. We also have a working Smeg fridge, kitchen sink, and additional outlets on the countertops to plug in appliances. All the props in the kitchen are yours to use and move around; we just ask that you return everything to its original position when you’re finished with your rental.
-
Dimensions : 16’D x 16’W x 12’H
-
Adjacent Space : Limewash Arch
-
Flooring : Concrete laminate

Bar
Custom tiled bar with mullion cube glass window
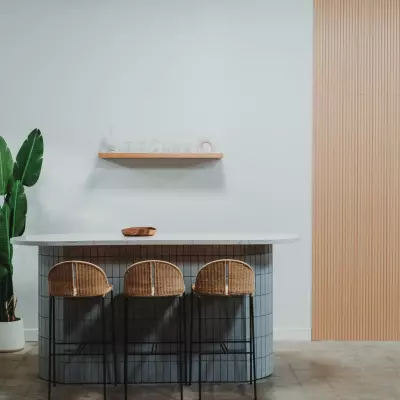
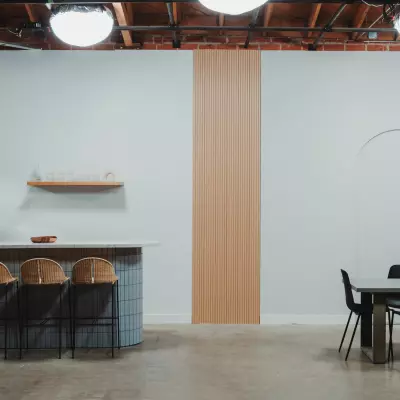
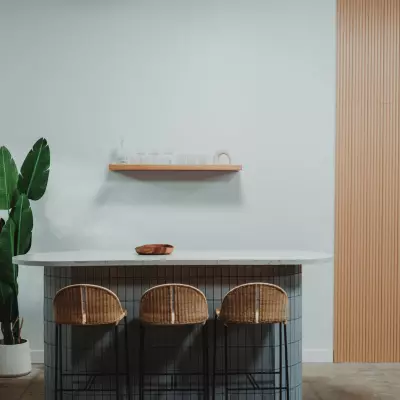
Bar
The Bar set was built to function as a cocktail bar vignette or a coffee shop POS. It comes with some glassware and appliances. You can bring in unique props to cater the styling to your production needs.
-
Dimension: 12’ D x 14’W x 12’H
-
Adjacent Space : Limewash Arch, Kitchen, Home Office
-
Flooring : Original concrete

Home Office
Upscale home office with faux brick fireplace and custom shelves
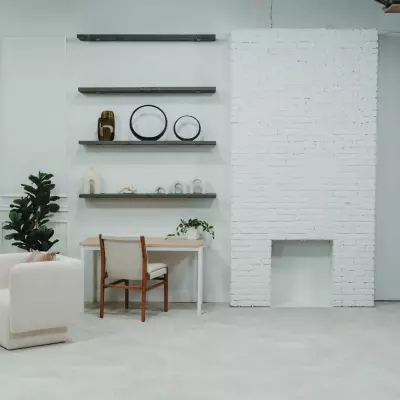
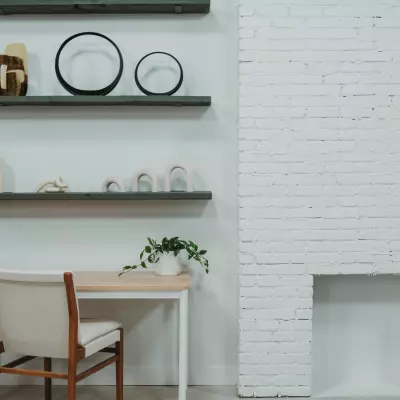
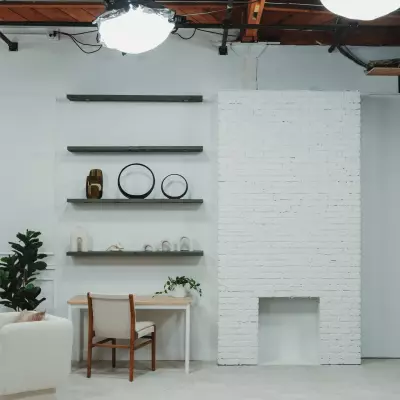
Home Office
The Home Office is located next to the Living Room and is designed for product and lifestyle shots that need an upscale home environment. It features a rattan desk, chair, custom shelves, and a faux brick fireplace. You can also remove the desk and chair and shoot fashion or ecomm against the brick.
-
Dimension: 16’ D x 14’W x 12’H
-
Adjacent Space : Living Room, Bar
-
Flooring : Concrete Laminate

Living Room
Stylish and modern living room with French molding and archway into bedroom
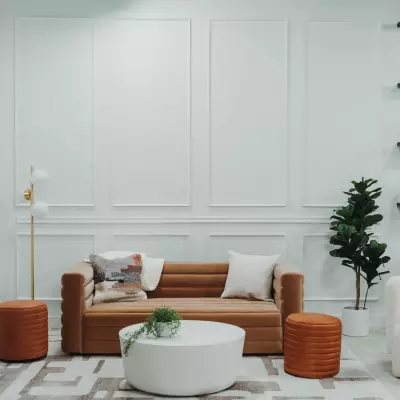

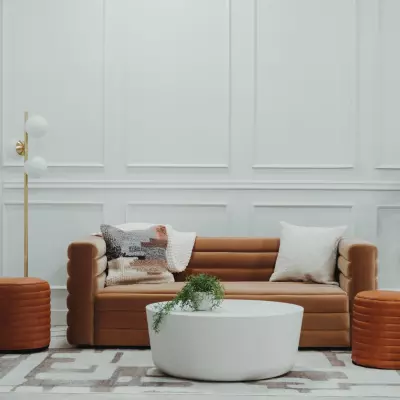
Living Room
The Living Room shares a continuous concrete laminate flooring with the Home Office and features modern and stylish furniture for high-end product and lifestyle content creation. It also features a small bar cart and archway passthrough that connects to the Bedroom set.
-
Dimension: 16’ D x 16’W x 12’H
-
Adjacent Space : Home Office, Kitchen
-
Flooring : Concrete Laminate